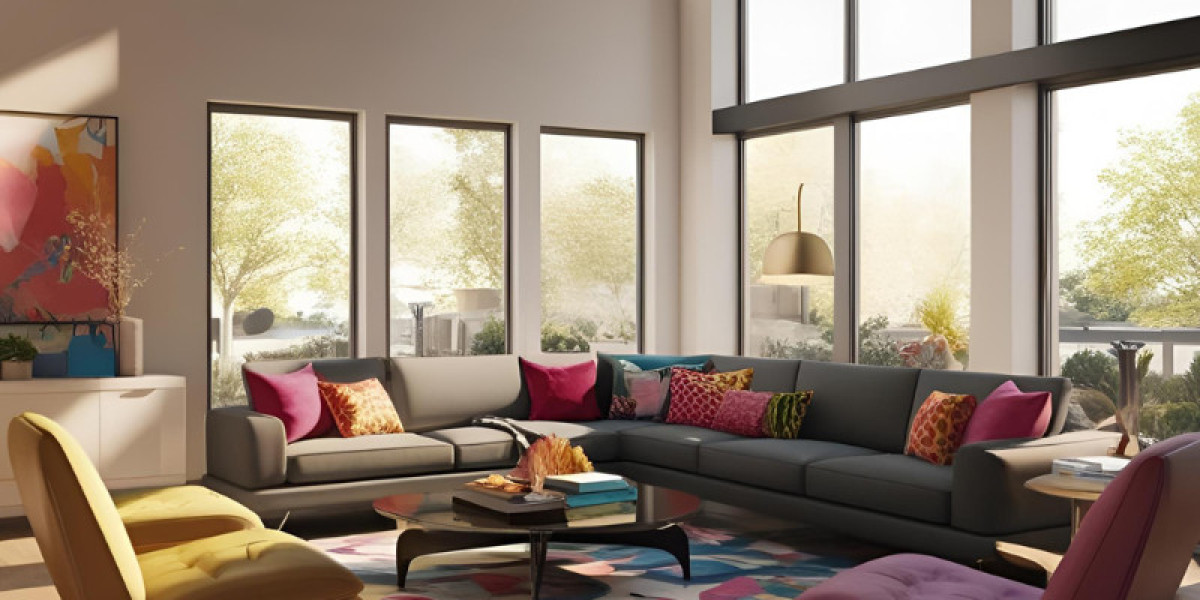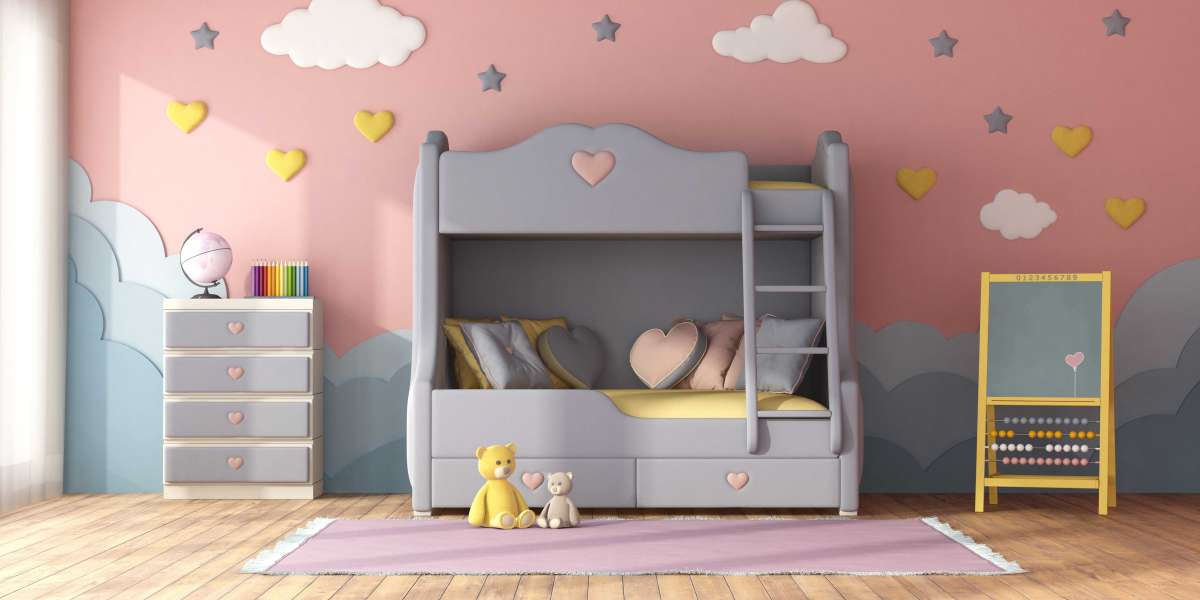In today’s fast-paced world, homeowners are constantly seeking smarter, more efficient ways to design and plan their living spaces. One of the most transformative tools in modern home design is 3D interior rendering. By offering realistic, detailed visualizations of a space before any physical work begins, 3D rendering has revolutionized how homeowners approach renovations and new builds.
Not only does it streamline the design process, but it also minimizes costly mistakes and saves valuable time. From making more informed decisions to avoiding unnecessary expenditures, 3D interior rendering is a powerful solution that brings clarity, precision, and confidence to any home project.
What is 3D Interior Rendering?
3D Interior Rendering is a digital process that creates realistic images of indoor spaces. It uses computer software to make a 3D model of a room or building, which helps to visualize how a space will look before it is built or renovated. These images can show details like furniture, lighting, wall colors, and textures in a way that is very close to what it would look like in real life.
Interior designers, architects, and real estate agents often use 3D rendering to help clients imagine how a space will turn out. Instead of just looking at 2D drawings or sketches, clients can see a lifelike, three-dimensional version of the design. This makes it easier to make decisions about the layout, design, and materials.
In 3D rendering, lighting plays an important role in making the space look realistic. The software can simulate how natural or artificial light will interact with the surfaces in the room. Different textures, like wood, fabric, or stone, can be added to the design to show what materials would look like in the final space.
3D interior rendering can also be used for marketing. Real estate agents use it to show potential buyers what a home or apartment could look like, even before it is built. Overall, this technology helps save time, reduces errors, and gives a clearer idea of how a space will feel once it is complete.
How 3D Interior Rendering Saves Time
3D interior rendering is a powerful tool that saves time in the design process. It allows designers, architects, and clients to visualize a space before any physical work begins. By creating a 3D model of the interior, everyone can see exactly how the layout, furniture, colors, and materials will look in real life. This helps avoid mistakes and changes later on, which can save a lot of time during construction.
In traditional design, multiple revisions are often needed as the team goes through sketches and physical mock-ups. With 3D rendering, you can make quick changes to the design digitally. If a client doesn't like a particular color or layout, it’s easy to adjust it without the need to redo physical models. This flexibility allows for faster decision-making and reduces delays.
Moreover, 3D interior rendering also helps improve communication between designers and clients. Instead of explaining ideas with 2D drawings, designers can show realistic 3D images that are easier to understand. This clarity leads to quicker approvals and fewer misunderstandings, speeding up the overall process.
In conclusion, 3D interior rendering cuts down on time by allowing for quick revisions, clearer communication, and a better understanding of the final design, which ultimately speeds up the design and construction process.
How 3D Interior Rendering Saves Money
3D interior rendering is a powerful tool that helps save money in the design and construction process. By creating detailed and realistic digital models of a space, 3D renderings allow designers, architects, and clients to visualize the final result before any physical work begins. This can prevent costly mistakes and revisions later on.
One of the biggest ways 3D rendering saves money is by reducing the need for multiple physical mock-ups and revisions. In traditional design processes, changes to layouts or materials might require expensive prototypes or rework. With 3D renderings, changes can be made quickly and easily, allowing clients to see different options without additional costs.
Another way it saves money is by improving decision-making. Clients and designers can fully understand the design, layout, and materials in the rendered model, which reduces the chances of misunderstandings and ensures the design meets expectations. This leads to fewer changes during construction, saving both time and money.
Moreover, 3D renderings are also valuable for attracting investors or clients. A realistic representation of the space can help secure funding or approval faster, speeding up the overall project timeline. With quicker approvals, there’s less chance of delays that can increase costs.
In conclusion, 3D interior rendering streamlines the design process, cuts down on physical prototypes, and helps make more informed decisions, all of which contribute to significant cost savings.
Additional Benefits of 3D Interior Rendering
3D interior rendering offers a range of benefits that can significantly enhance the design and decision-making process for both professionals and clients. One of the key advantages is the ability to visualize spaces before they are built. This allows clients to get a realistic view of how the interior will look, including colors, textures, furniture, and lighting. With 3D renderings, changes can be made quickly, making it easier to explore various design options without the need for physical alterations.
Another benefit is the improvement in communication between designers and clients. Since 3D renderings are highly detailed and realistic, clients can better understand the designer's vision. It helps avoid misunderstandings and ensures that both parties are on the same page about the final outcome. This can save time and reduce costly mistakes.
3D interior rendering also enables cost savings. By visualizing the design before construction begins, clients can make more informed decisions about materials and layouts, avoiding unnecessary expenses later on. Additionally, it allows designers to experiment with different styles and layouts without the need for expensive prototypes or mock-ups.
For marketing purposes, 3D renderings are invaluable. They can be used in brochures, websites, and social media to showcase a design compellingly, attracting potential buyers or renters. Overall, 3D interior rendering improves design efficiency, enhances communication, reduces costs, and creates a better experience for everyone involved.
The End Note
In conclusion, 3D interior rendering has proven to be an invaluable tool for homeowners, designers, and architects alike. By offering realistic, detailed visualizations of spaces before construction begins, it significantly streamlines the design process, saving both time and money.
The ability to make quick revisions, improve communication, and avoid costly mistakes makes 3D rendering a game-changer in home design. With its ability to enhance decision-making and reduce the need for physical prototypes, 3D interior rendering ultimately leads to more efficient, cost-effective, and satisfying home projects.
Whether for renovations or new builds, this technology brings clarity and precision to the design process, ensuring a smoother, more successful outcome.








