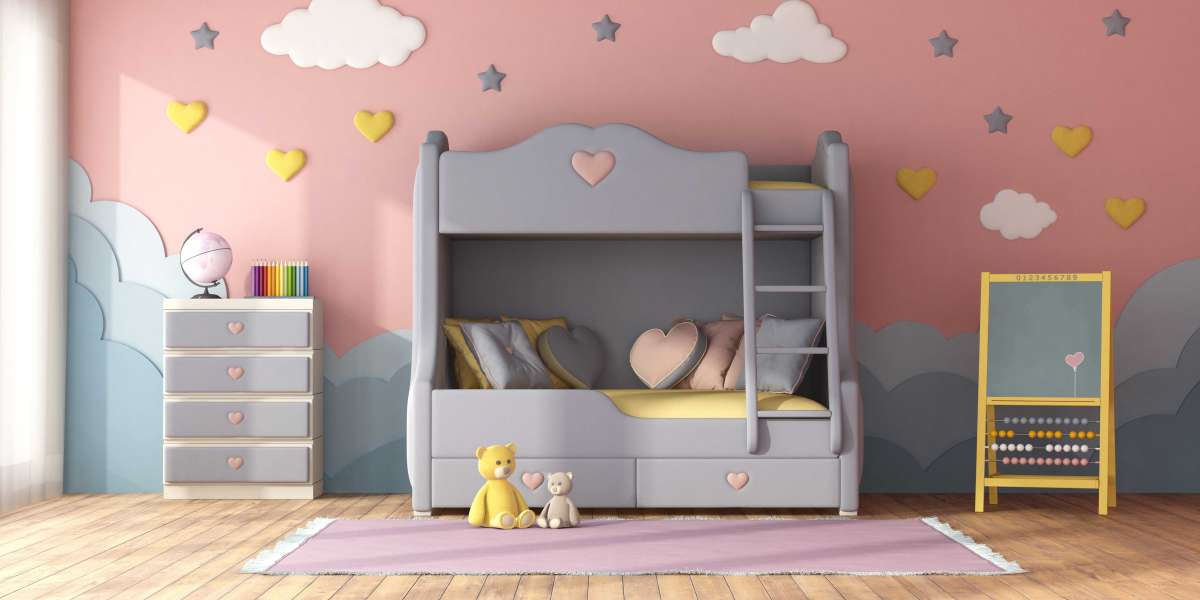Architectural scale models in Dubai have become essential tools in presenting complex master plan layouts. These models do more than showcase buildings. They reflect strategic planning decisions such as zoning. Zoning is the division of land into specific areas for residential, commercial, industrial, and recreational purposes.
In Dubai, where urban growth is rapid and ambitious, zoning strategies are vital to create organized and sustainable developments. This article explores how architectural scale models in Dubai accurately reflect zoning strategies and support decision-making at every stage of development.
The Role of Zoning in Dubai’s Urban Planning
Dubai's approach to urban development is driven by master plans. These are detailed layouts that guide future land use and infrastructure. Zoning is at the heart of this process. It defines how land should be used, how buildings should relate to one another, and how traffic and services will be managed.
Zoning ensures there is a balance between different land uses. It also helps reduce conflict, control density, protect natural areas, and manage resources.
Visualizing Zoning in Architectural Scale Models
One of the strengths of architectural scale models Dubai is their ability to show zoning visually. These models represent different zones through size, layout, color, texture, and material. This visual coding allows viewers to understand the plan at a glance.
For example, residential zones might be shown in muted colors with smaller buildings. Commercial zones may have taller structures with modern designs. Green areas, parks, and public spaces are usually represented in green with trees, fountains, and open layouts. Industrial or logistics zones often appear more rigid, with uniform blocks and access roads.
Color Coding and Labeling in Scale Models
Dubai-based model makers use precise color coding and clear labels to represent zoning boundaries. This system creates a visual hierarchy in the model. It distinguishes between residential, commercial, mixed-use, hospitality, retail, educational, and government zones.
For example, a master plan model for a mixed-use community might use blue for office areas, red for retail, yellow for villas, and green for parks. Each section will also be labeled with signs or engraved plates for better understanding. This attention to zoning details builds trust among stakeholders and decision-makers.
Highlighting Connectivity Between Zones
Zoning strategies are not just about separating areas. They also plan how different zones connect. Dubai's master plans focus on integration. Architectural models reflect this by showing roads, walkways, and transport systems that link zones together.
For instance, a model may display how a residential zone is connected to a nearby metro station, school, and retail area. It may show dedicated pedestrian routes or cycling lanes between zones. This connectivity encourages walkability and supports Dubai’s sustainability goals.
Reflecting Density and Building Height Regulations
Zoning also controls density and building heights. Some zones allow for high-rise towers, while others limit buildings to two or three stories. Architectural models reflect these rules through building height and volume.
In Dubai’s scale models, central business districts may feature tall skyscrapers tightly packed together. Meanwhile, suburban zones will have low-rise villas with more open space. These variations in building size help stakeholders understand how density is managed across the site.
Incorporating Public Services and Utility Zones
Zoning strategies in Dubai also include spaces for public services and utilities. These may consist of schools, hospitals, fire stations, water treatment plants, and substations. Scale models include these service zones in a realistic and visible manner.
They are often positioned in accessible parts of the model and marked with clear symbols. This helps government officials evaluate the efficiency of service distribution. It also ensures that zoning is aligned with community needs and safety standards.
Supporting Investor and Stakeholder Engagement
Architectural scale models with clear zoning layouts help attract investors and gain government approvals. Investors want to see where commercial opportunities lie. Government departments need to verify that land use follows planning laws.
A well-zoned model provides the confidence that the development has been carefully thought out. It shows that land is being used effectively and in line with Dubai’s broader planning policies. The combination of zoning accuracy and visual appeal strengthens stakeholder trust and speeds up the approval process.
Integrating Future Flexibility in Zoning Design
Dubai’s planning authorities often design zones to be flexible for future use. Mixed-use zoning is a popular concept. It allows residential, retail, and office spaces to exist within one area. Architectural models reflect this flexibility through modular designs or labeled areas that can shift purposes.
Some models include removable building pieces or digital overlays that show different potential uses for the same plot. This allows decision-makers to explore how zoning can adapt to market needs and future growth.
Conclusion
Architectural scale models in Dubai are powerful tools that reflect zoning strategies with clarity and precision. They go beyond aesthetics to present real planning data in a physical form. From color coding and building height to service zones and connectivity, these models offer a comprehensive view of how land will be used.
In a city known for its rapid development and large-scale master plans, the ability to visualize zoning helps ensure smarter, more balanced urban growth. As Dubai continues to lead in urban innovation, architectural scale models will remain at the heart of zoning communication and planning success.







